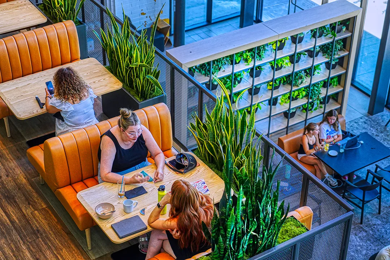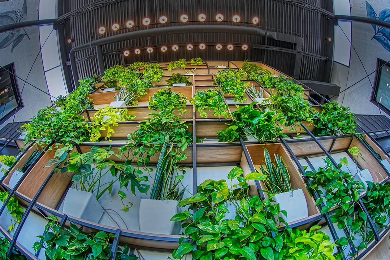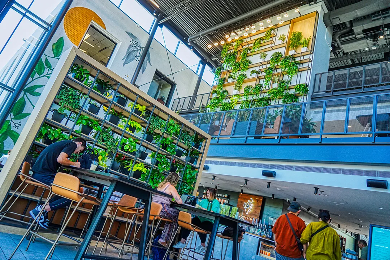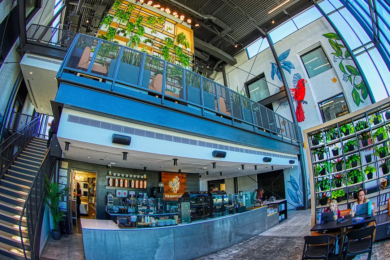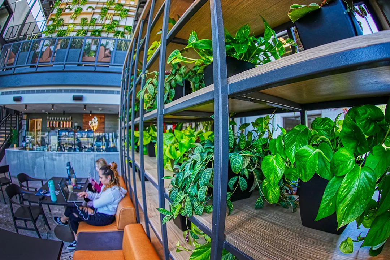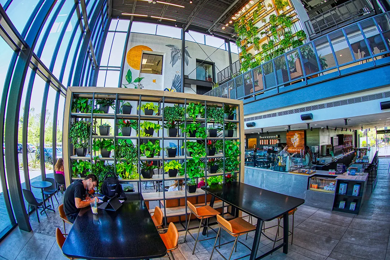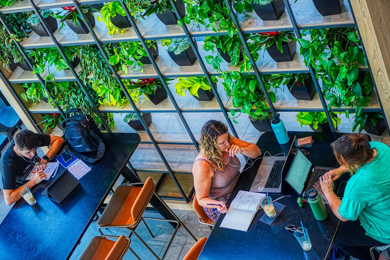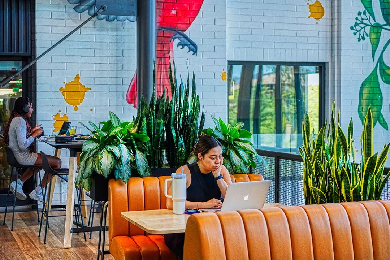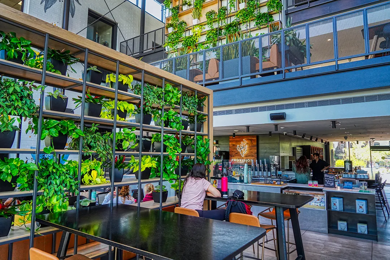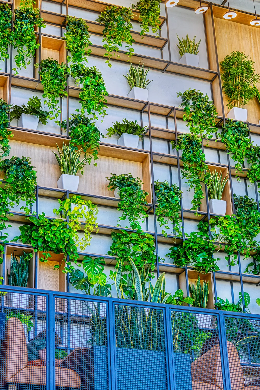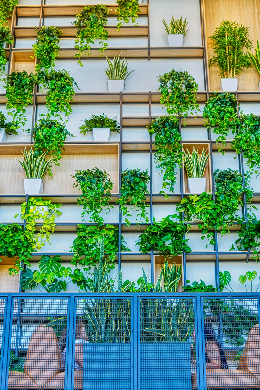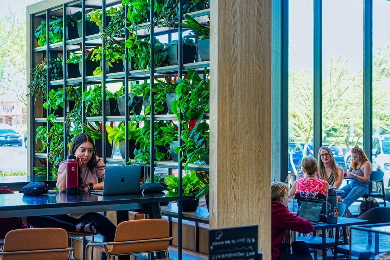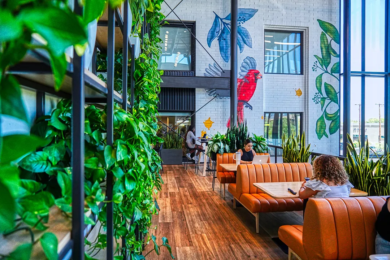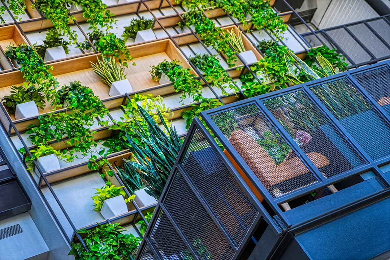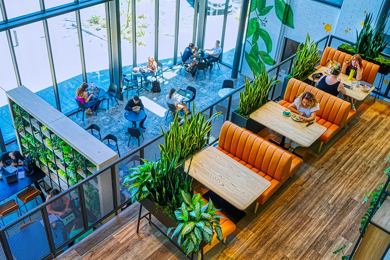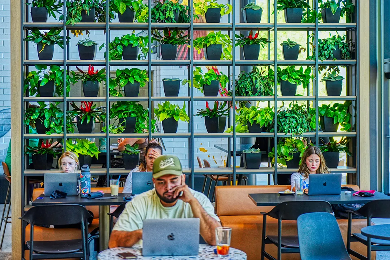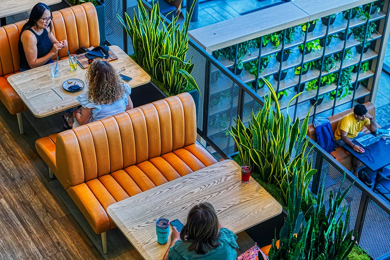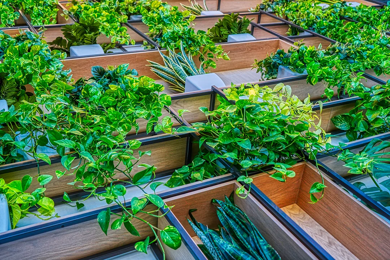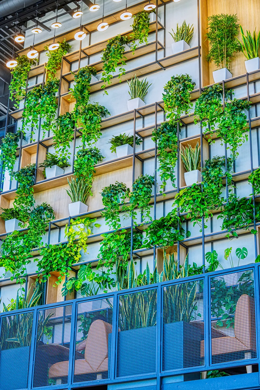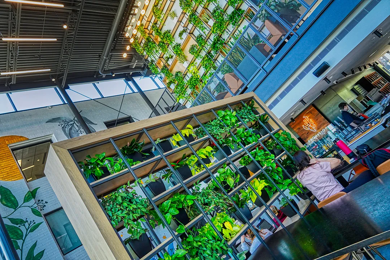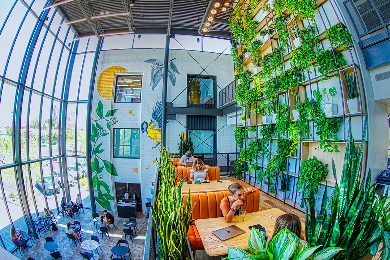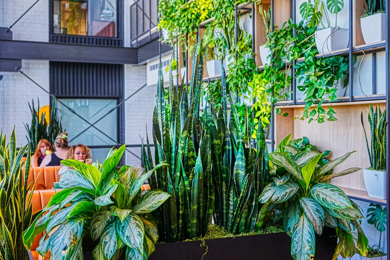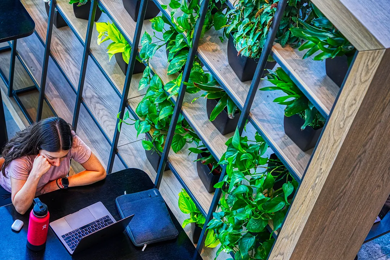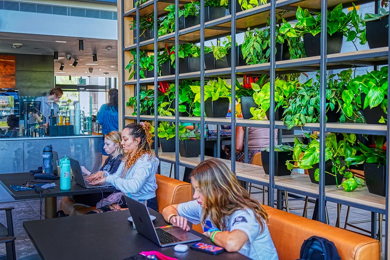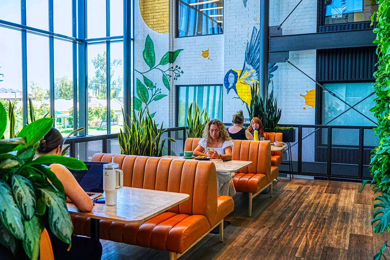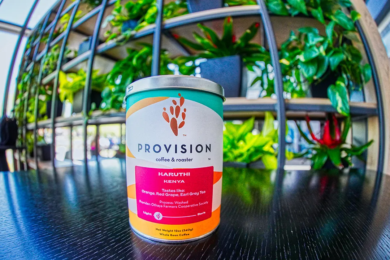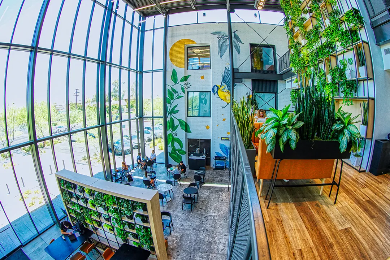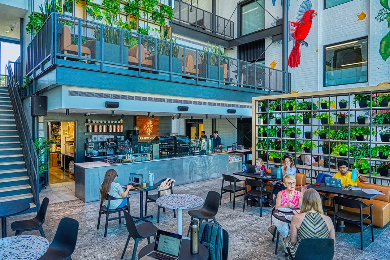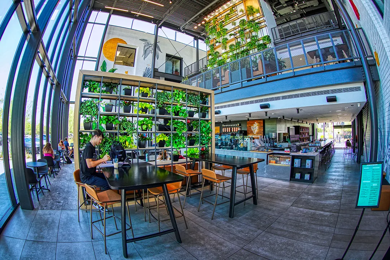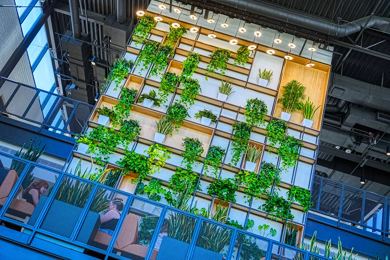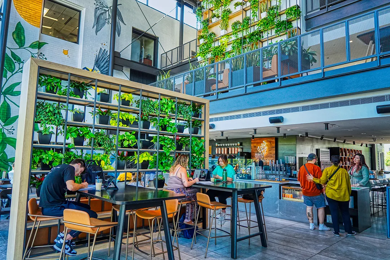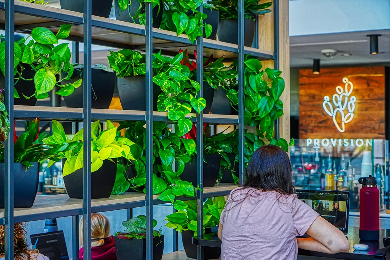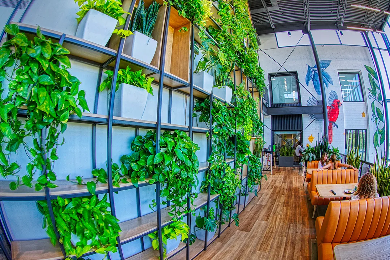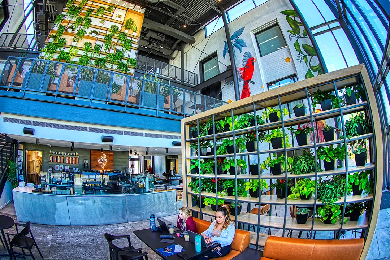CLIENT NAME: The Link
STRATEGIC PARTNER NAME: Wespac
PROJECT NAME: The Link
AWARDS: Tropical Plant International Expo Platinum Award
VISION
The Link aimed to build a vibrant collaborative culture by joining two office complexes with a co-working space and cafe´ filled with greenery. They developed this third-space to attract a diverse clientele and offer a place for office tenants to destress from high-demand projects. We envisioned spectacular interior living walls that would both compliment their urban setting and enhance employee well-being.
To install larger-than-life plant walls, we used a 45-foot crane that allowed us to extend over the second-floor mezzanine and place plants three stories up. Collaborating early with millwork contractors allowed us to prevent potential trouble spots and achieve perfectly-fit plant displays that are both striking and functional.
Our goal was to exceed The Link’ s goals when integrating living plants with their eye- catching, professional design.
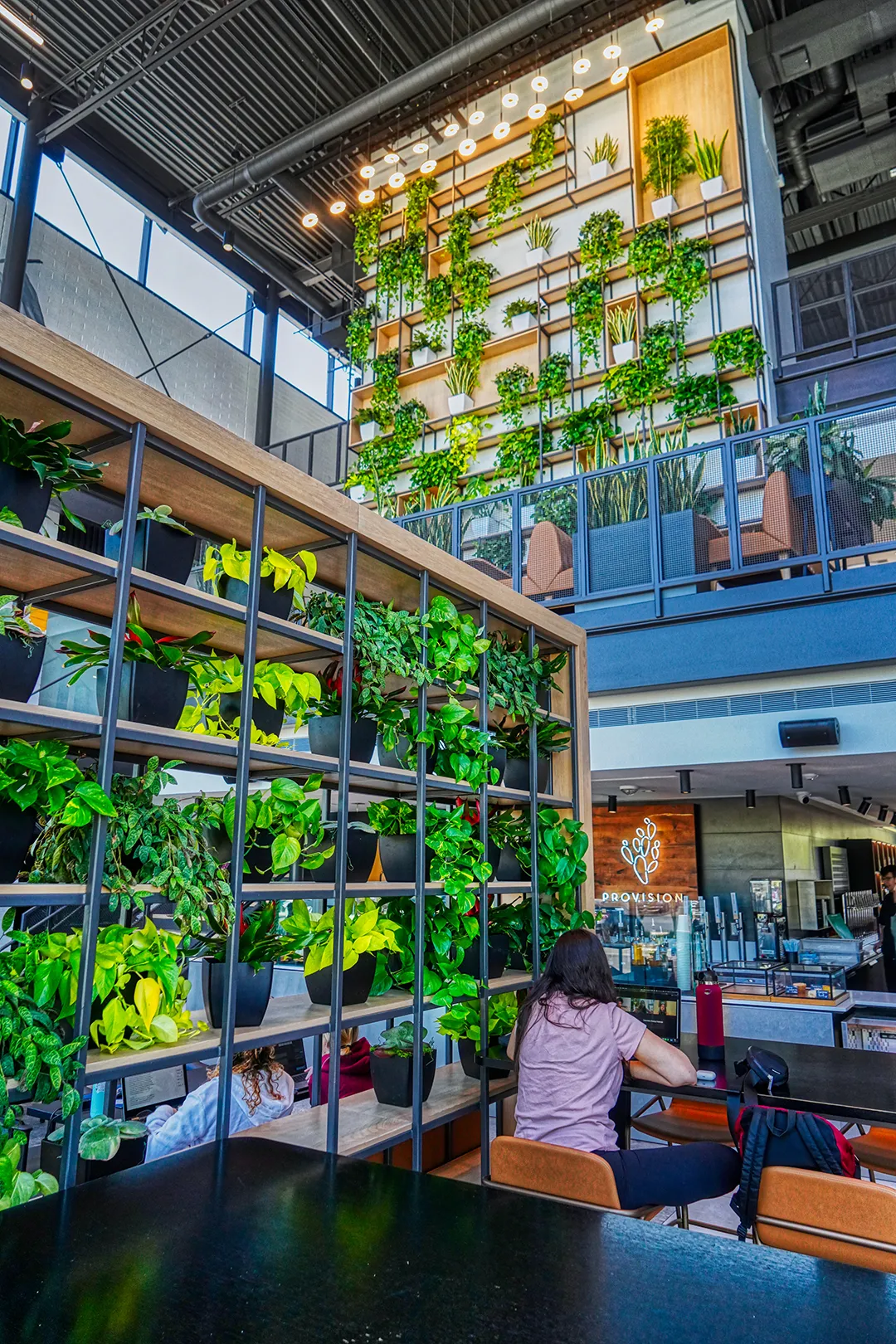
“Our achievements on The Link project reflect our commitment to community health and nurturing nature. Partnering with firms like Wespac, who share our goals, demonstrates our dedication to creative innovation and inspiring others to positively shape the future of design.”
-Joe Zazzera Biophilic Designer and Co-owner
In collaboration with our clients, we created…
- 130 indoor plants strategically designed to create an inspiring, healthier environment for patrons and employees alike
- a modern design with clean lines and potted plants to relax tenants, attract clients, and intentionally divide large, open spaces.
- harmonious two-story plant walls to accentuate the functionality of a multi-use co-working cafe
- plant-surrounded booths and greenery-lined seat dividers for restoring and revitalizing mind and body
