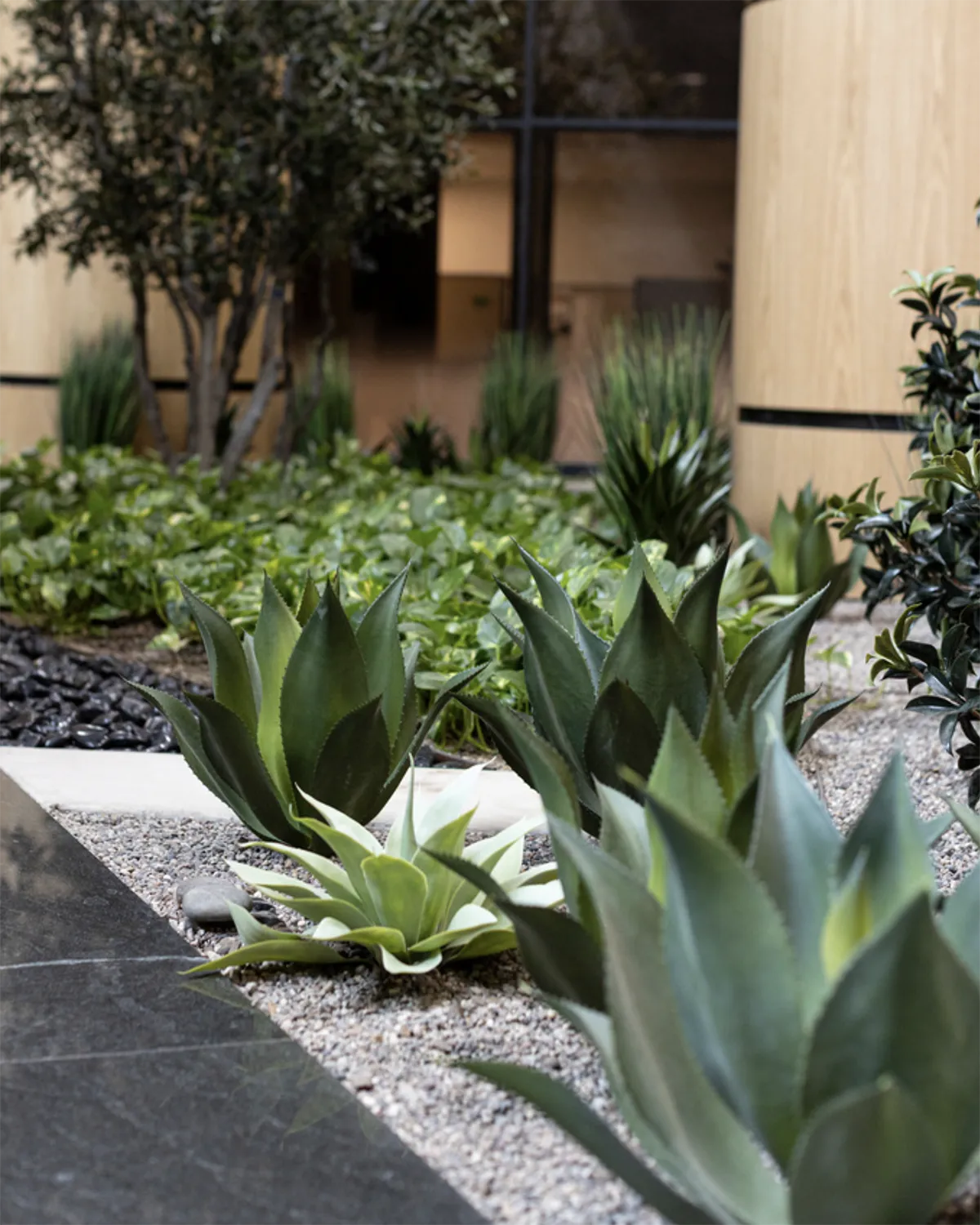CLIENT: Lincoln Property Company
PARTNER: Atria (Formerly PVOP)
PROJECT: Renaissance Construction Company
AWARDS: (2026 Awards Coming Soon)
VISION
The transformation of The Atria, formerly Paradise Village Office Park, involved remodeling a unique, 1970s indoor atrium. Our objective was to cultivate a lush, vibrant, and aesthetically captivating design, deeply rooted in biophilic principles.
A primary design challenge was suboptimal irrigation systems for sustaining many living plant species. To overcome this, we implemented a mix of living plants with meticulously crafted faux botanicals. This design was intentionally accentuated a large, sculptural art piece that anchors the space. A hallmark of this project is the inclusion of six custom-fabricated 12-foot artificial olive trees, each a unique replica requiring 80 hours of meticulous artisanal construction.
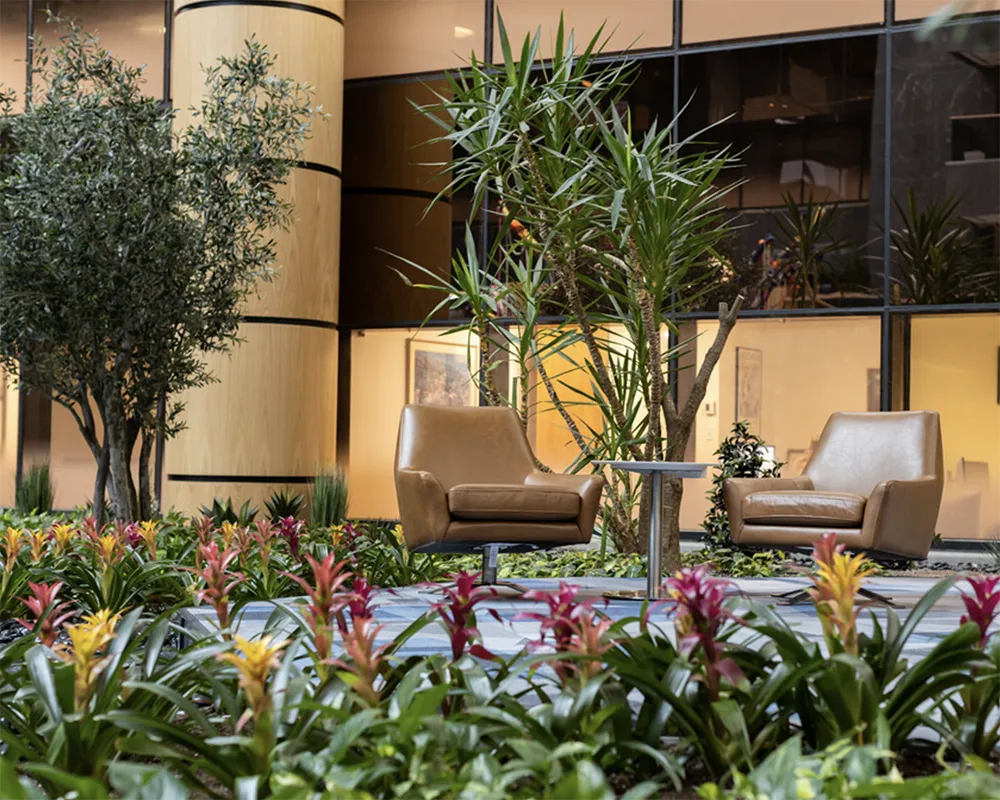
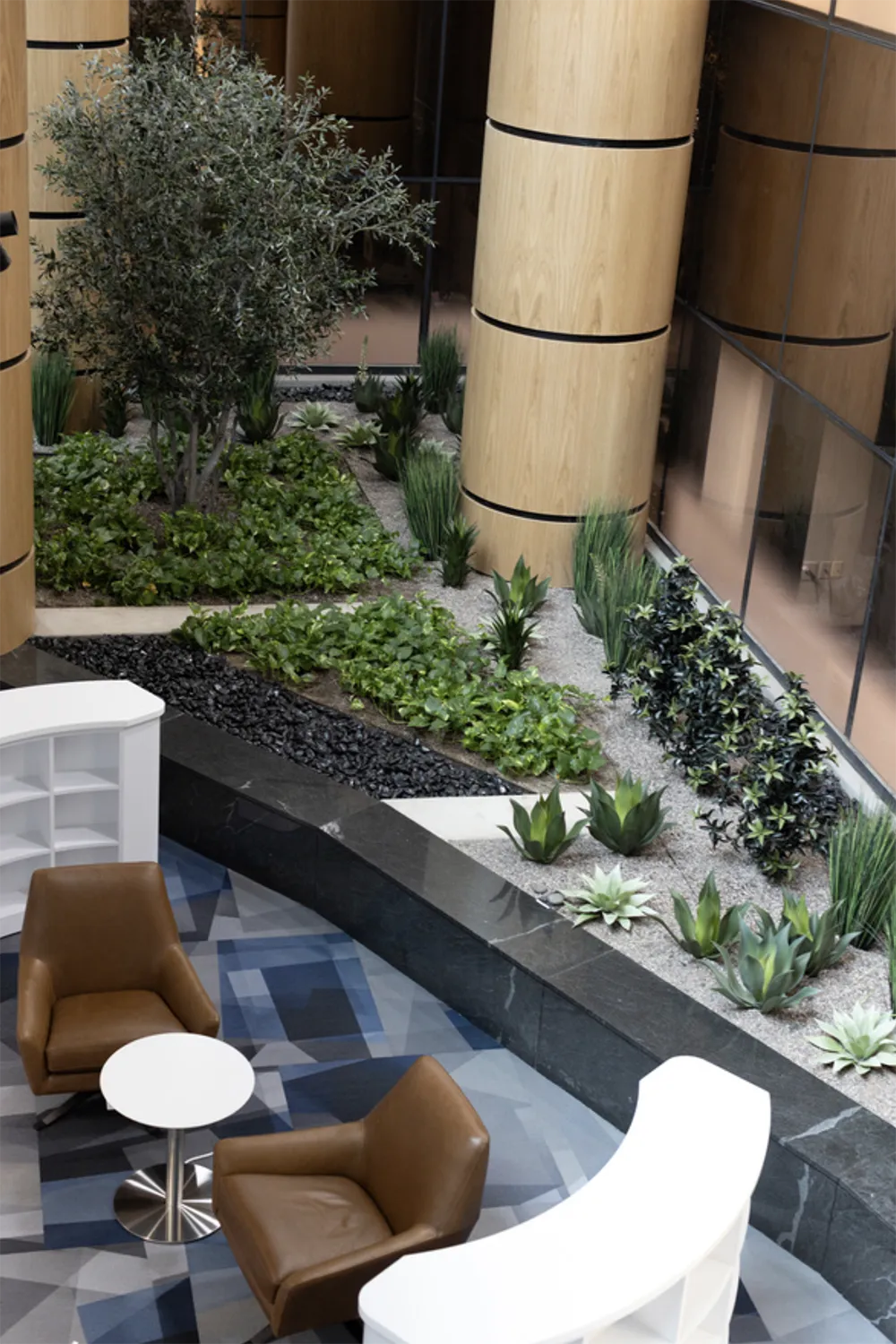
“I’m so grateful Lincoln Property Company gave us the opportunity to showcase our passion for detailed craftsmanship and problem-solving. Together, we delivered a vibrant, restorative environment for workers and visitors.”
– Joe Zazzera Biophilic Designer and Co-owner
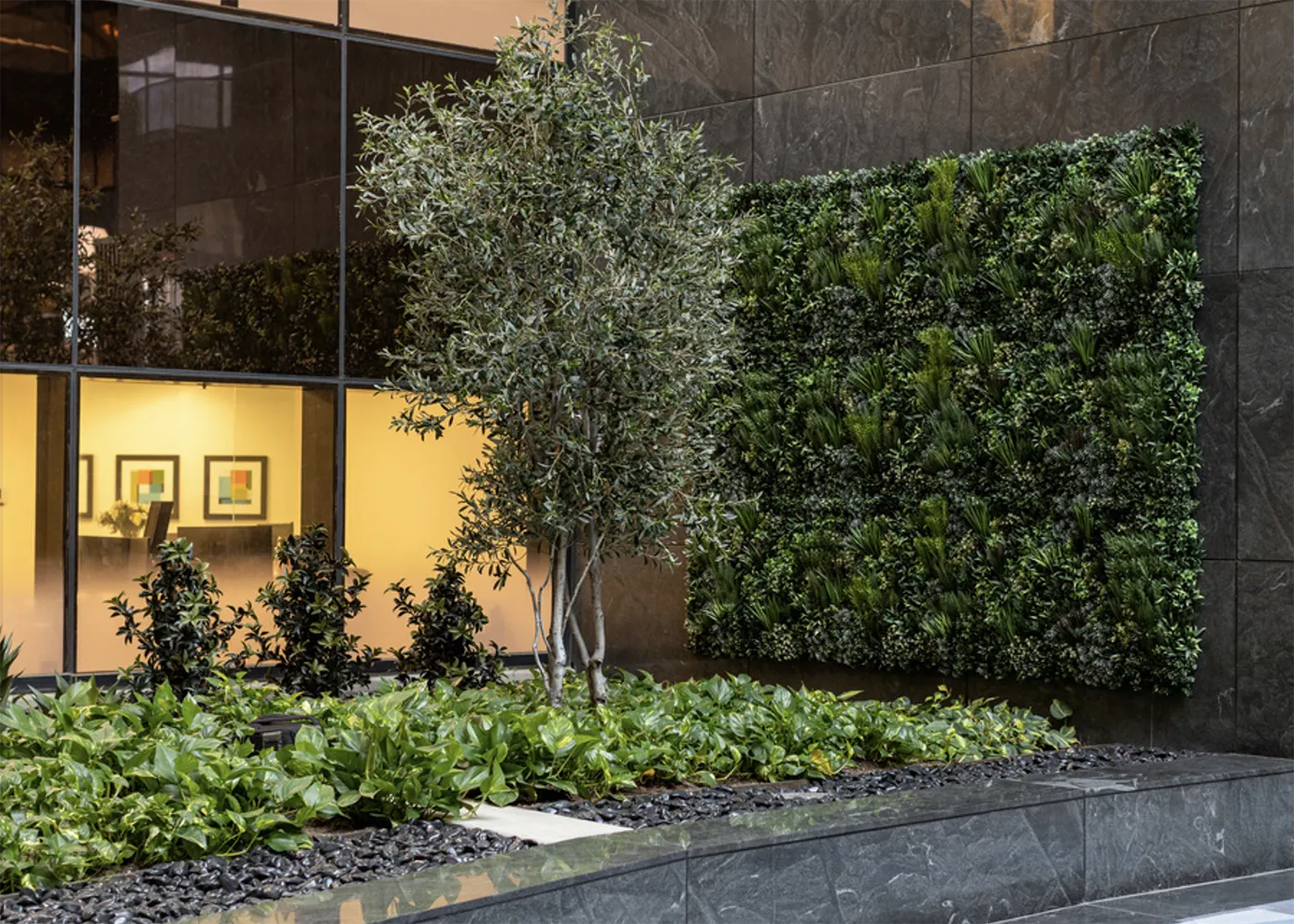
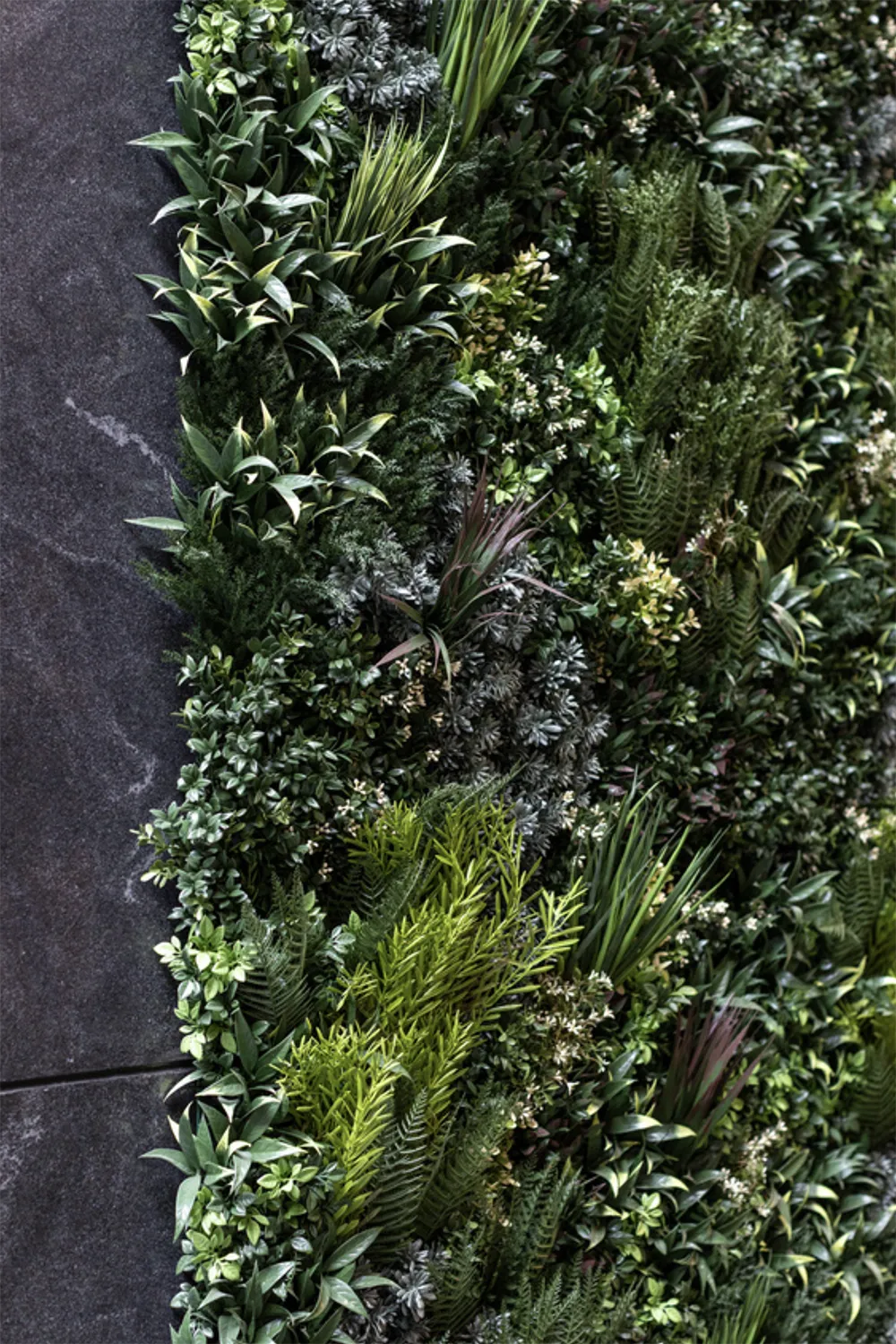
The Atria’s plant design installation features handcrafted, life-like artificial greenery, such as plant walls, trees, and succulents. Container plants and florals were placed throughout the complex near seating areas and libraries.
Together with our clients, we created…
- An interior landscape with over 2,000 botanical elements, 40% of which were custom, handcrafted faux plants.
- Large garden areas with living bromeliads, aglaonemas, diverse pothos varieties, and robust yucca trees.
- Hyperrealistic, in-ground succulents to fill low-light spaces.
