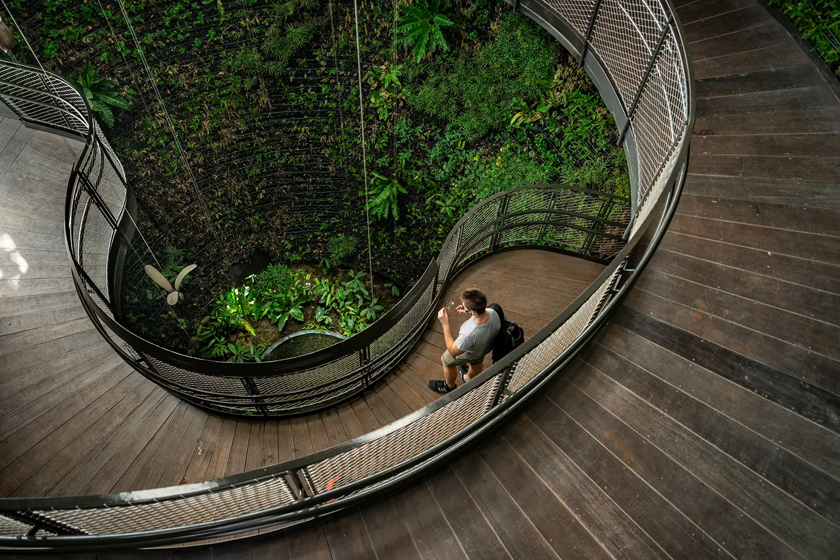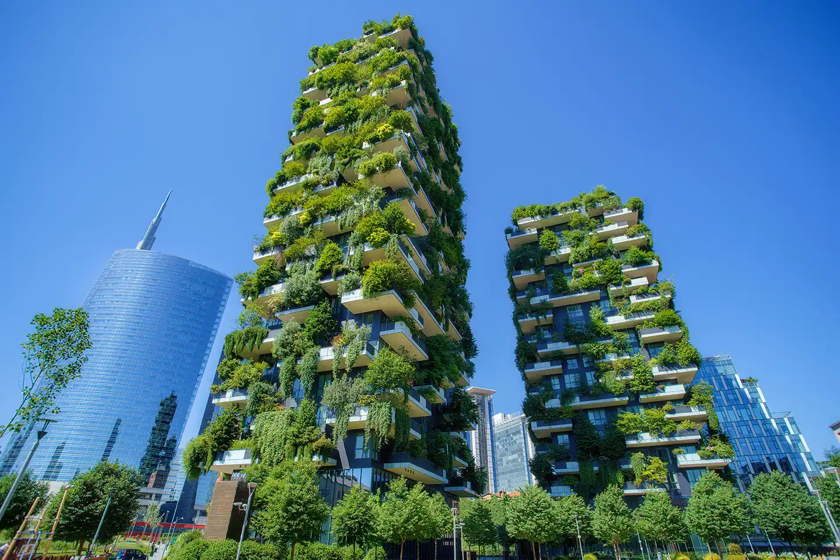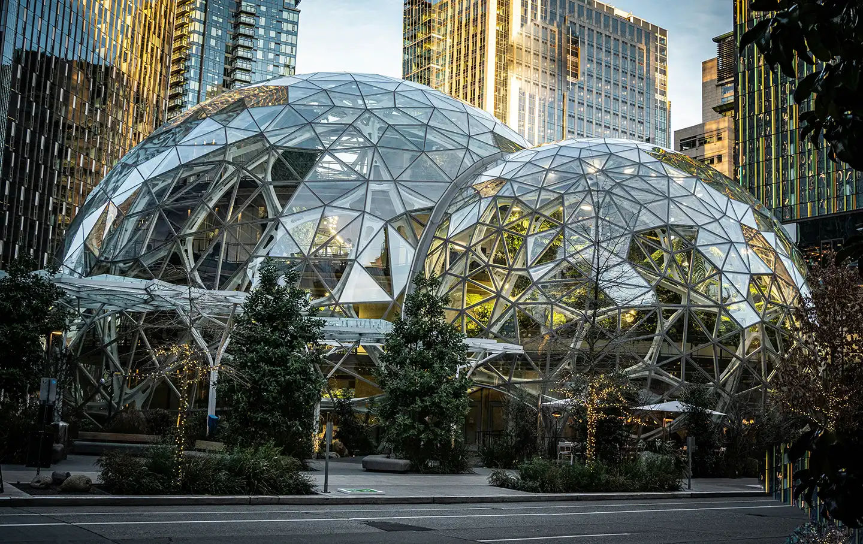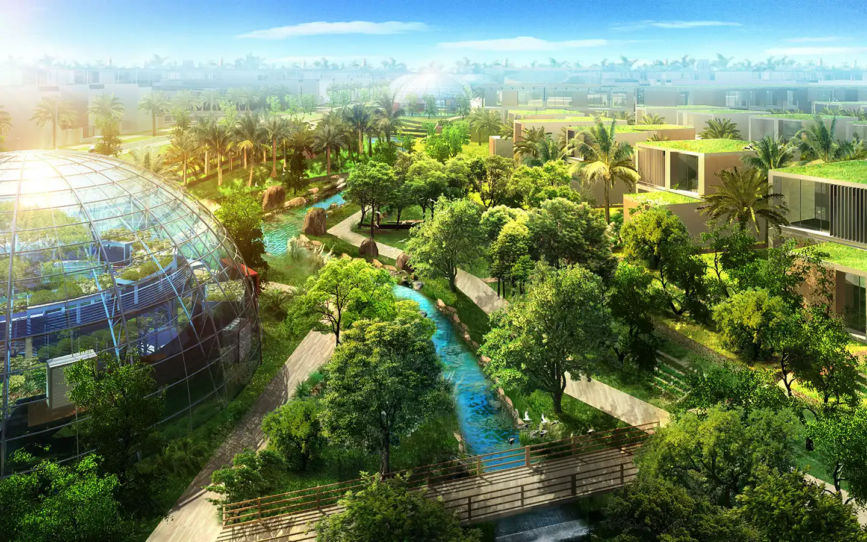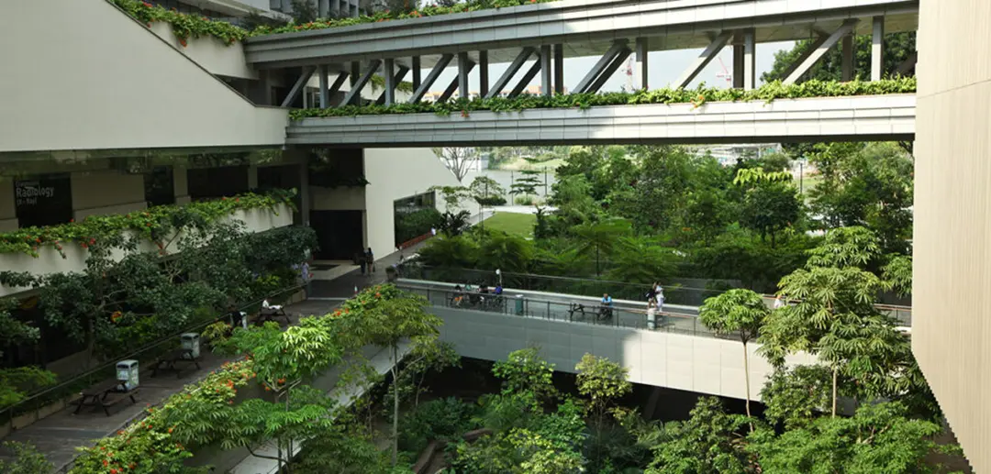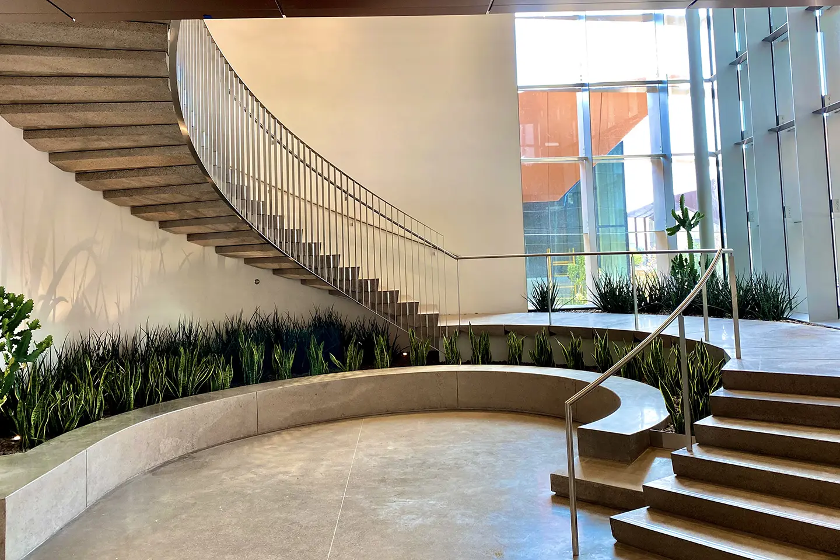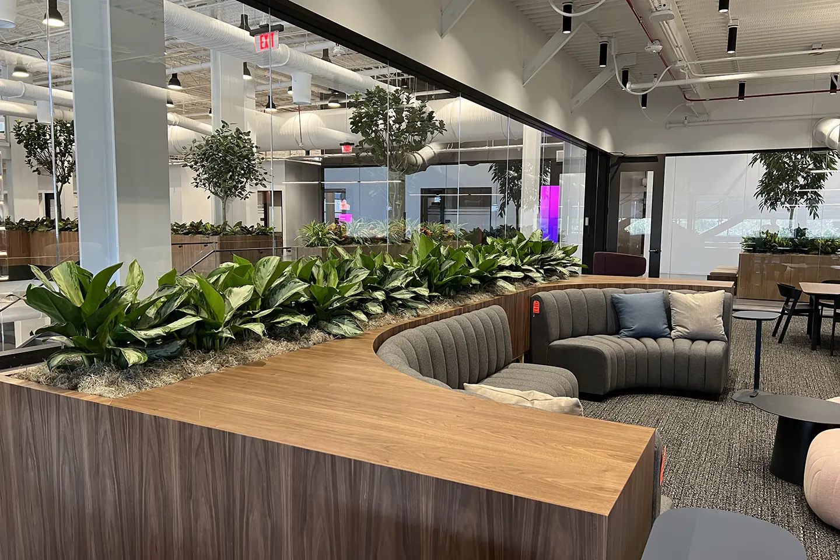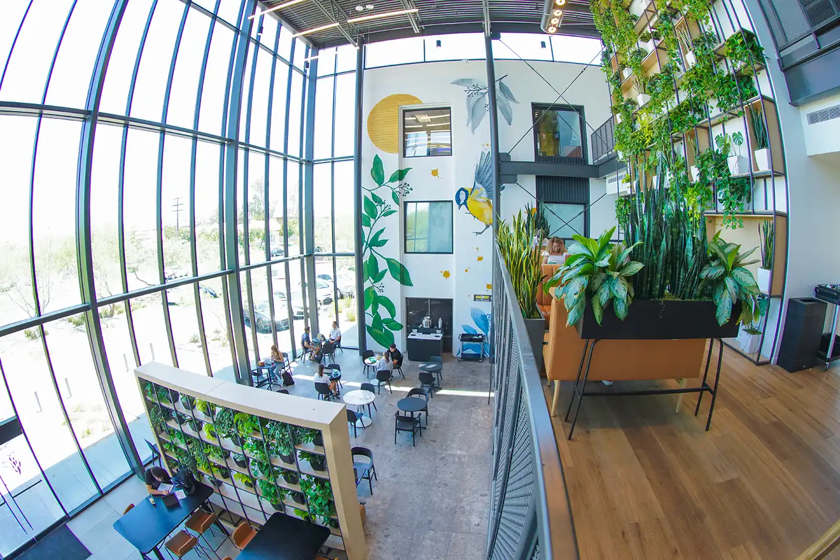In the evolving landscape of modern architecture, sustainability and healthy living spaces are becoming vital. Did you know that integrating plants in architectural designs can reduce a building’s energy consumption by up to 25%? As the awareness for sustainable and biophilic design grows, architects increasingly turn to nature—not just for inspiration but as a functional element within their projects. Incorporating plants as functional elements in modern architecture is more than a passing design trend; it’s a movement toward creating healthier, more sustainable environments.
From enhancing aesthetics to improving air quality, plants are indispensable components of contemporary design. Together, we will explore the multifaceted benefits and practical strategies for integrating plants into architectural projects. By understanding these elements, architects can connect plants full potential to create beautiful and functional spaces.
Transform Your Designs with Sustainable Green Architecture
Ready to transform your architectural projects with the power of plants? Discover how integrating greenery can reduce energy consumption, enhance aesthetics, and improve air quality. Contact us today to learn more about incorporating sustainable, biophilic design into your next project.
Functional Benefits of Plants in Architecture
- Breathe Easier: Plants serve as natural air purifiers and oxygen producers, significantly improving indoor air quality. They absorb pollutants such as formaldehyde, benzene, and trichloroethylene, converting them into harmless substances and creating a healthier environment for occupants. Through photosynthesis, plants release oxygen into the air, which freshens the atmosphere, enhances cognitive function, boosts energy levels, and contributes to a more pleasant living or working environment. This dual action of purification and oxygen production helps reduce the risk of respiratory and other health problems, promoting overall well-being.
- Climate Comfort: Plants have a cooling effect due to the process of transpiration, where they release moisture into the air. This natural cooling mechanism can help regulate indoor temperatures, reducing the need for air conditioning and lowering energy costs. Additionally, by releasing moisture, plants help maintain optimal humidity levels indoors, preventing issues such as dry skin and respiratory problems. Proper humidity control also protects building materials and furnishings, extending their lifespan and maintaining the overall integrity of the space.
- Acoustic Serenity: Plants can effectively absorb, diffract, and reflect sound, reducing building noise levels. This sound-dampening ability is particularly beneficial in open offices and public spaces where noise control is essential for comfort and productivity. Incorporating plants into the design of these areas can create quieter zones, enhancing concentration and providing a more serene environment. Strategically placed greenery offers respite from noisy surroundings, contributing to a balanced and harmonious space that enhances the overall experience for occupants.
- Refuge Creation: Plants are used to create spaces where individuals feel safe and sheltered. Architects can provide visual and acoustic privacy by forming natural barriers or secluded alcoves. This sense of refuge is especially valuable in busy environments, offering calming spaces that promote relaxation and focus.
- Energy Efficiency: Plants are functional as natural insulators, reducing heat loss in winter and heat gain in summer, thereby improving a building’s overall energy efficiency. This not only lowers energy bills but also reduces the carbon footprint. Incorporating plants into designs supports sustainable architecture, achieving significant energy savings while creating more comfortable living and working environments.
- Biophilic Flow: Plants are optimal for constructing a natural flow through a facility, guiding occupants, and enhancing their connection to nature. This strategic integration of greenery facilitates movement and provides all the benefits of biophilia. Exposure to plants and natural elements reduces stress, improves mood, boosts productivity, and enhances overall well-being. By incorporating these biophilic design elements, architects can create healthier, more engaging, and sustainable built environments that cater to our innate desire to connect with nature. Integrating plants in architecture helps achieve this seamless blend of functionality and nature.
Practical Strategies for Integrating Plants in Architecture
Integrating plants into architectural designs requires thoughtful planning and innovative approaches to ensure functionality and aesthetic appeal. Here are some practical strategies to consider:
- Maximizing Space with Green Walls and Vertical Gardens: Perfect for limited spaces, these solutions add vibrant, lush greenery to urban environments. They create stunning visual impacts and provide improved air quality and insulation benefits.
- Enhancing Interiors with Indoor Atriums: Ideal for regions like Arizona, where outdoor rooftop gardens may not be practical due to extreme weather, these atriums bring natural light and greenery into the heart of a building. They create serene, inviting spaces that enhance the overall ambiance.
- Boosting Productivity with Strategically Placed Potted Plants: Suitable for interior spaces, these plants enhance productivity in office environments and add tranquility to residential areas. They improve air quality and make spaces feel more welcoming.
- Creating Cohesive Designs with Seamless Indoor-Outdoor Landscaping: This approach uses landscaping that transitions seamlessly to blur the boundaries between indoor and outdoor spaces. It creates a cohesive design that fosters a connection with nature and enhances the overall experience of the space.
- Promoting Sustainability with Native and Drought-Resistant Plants: These plants are impactful for environmentally conscious designs and require less water and maintenance. They contribute to sustainability and are ideal for various settings.
By adopting these practical strategies, architects can effectively integrate plants into their projects, enhancing their designs’ visual appeal and functionality. Whether through green walls, indoor atriums, or thoughtfully placed potted plants, the opportunities to bring nature into architecture are vast and varied.
Iconic Buildings with Integrated Plants in Architectural Designs
Incorporating plants into architectural designs transforms urban environments by addressing environmental challenges and improving occupant well-being. These iconic structures, from residential towers to futuristic workspaces, highlight how greenery can promote sustainability, enhance air quality, and create healthier living and working spaces.
Bosco Verticale (Vertical Forest), Milan, Italy
Design: This residential tower complex, designed by Stefano Boeri Architetti, features trees and shrubs on every balcony, creating a “vertical forest” effect.
Function: The vegetation helps improve air quality by absorbing CO2 and producing oxygen. It also provides shade, reducing the need for air conditioning in the summer and insulation in the winter.
Purpose: Integrating plants into the building design enhances aesthetics, promotes urban biodiversity, and contributes to the residents’ well-being.
Amazon Spheres, Seattle, USA
Design: This futuristic workspace designed by NBBJ comprises three interconnected glass domes filled with thousands of plant species worldwide.
Function: The plant-filled domes create a biophilic environment that enhances Amazon employees’ creativity, productivity, and overall well-being. The plants also contribute to indoor air quality and help regulate temperature and humidity.
Purpose: By integrating plants directly into the workspace, Amazon promotes employee satisfaction and environmental sustainability while creating a unique architectural landmark.
Sustainable City, Dubai, UAE
Design: Diamond Developers designed this residential community, which incorporates green spaces, rooftop gardens, and vertical gardens throughout.
Function: The abundance of greenery helps reduce the urban heat island effect, improves air quality, and promotes community well-being. Additionally, the green spaces provide opportunities for residents to engage in gardening and outdoor activities.
Purpose: By integrating plants into various aspects of the city’s design, Sustainable City prioritizes sustainability, livability, and environmental consciousness, setting a precedent for future urban developments.
Khoo Teck Puat Hospital, Singapore
Design: This hospital, designed by CPG Consultants, incorporates gardens and green spaces on multiple levels, including rooftops and terraces.
Function: The greenery helps reduce stress and promote patient healing while providing a pleasant environment for visitors and staff. Additionally, the gardens serve as habitats for native wildlife and contribute to the hospital’s overall sustainability.
Purpose: By integrating plants into the hospital’s design, Khoo Teck Puat Hospital prioritizes patient well-being and creates a healing environment beyond traditional medical care.
Local Projects with Integrated Plants in Architecture
These local projects hold a special place in our hearts as they exemplify the successful collaboration between our team and architects to integrate plants into architectural designs. By focusing on functional purposes, we witnessed firsthand how adding greenery not only enhanced environmental sustainability but also significantly contributed to the overall success of these installations.
Helios Education Foundation, Phoenix, Arizona
Design: Helios stands as an iconic facility and a critical resource for the education community, demonstrating the profound benefits of integrating plants into urban architecture. The architecture evokes the natural geology of the region, optimally sculpted in response to climate, orientation, and urban influences. The building integrates plants by incorporating landscaped terraces and gardens to create a visually appealing environment that fosters collaboration and idea-sharing.
Function: Biophilic elements such as landscaped terraces contribute significantly to the building’s function. These plant-integrated features improve air quality and provide natural cooling, reducing reliance on artificial systems. Controlled daylighting further enhances energy efficiency, while dynamic landscapes manage rainwater effectively, promoting water conservation and showcasing the practical benefits of plants in architecture.
Purpose: Plants in architecture address the urban heat island effect, enhance biodiversity, and offer occupants a direct connection to nature. This integration supports the mission of advancing education by creating spaces where people can gather and share ideas in a healthy, inspiring environment. Applying institutional-grade materials and public art further underscores the commitment to sustainability and resilience, making plants a central component of the design strategy.
Insight Headquarters, Chandler, Arizona
Design: The headquarters’ vision was to create multi-level collaboration environments that blend focus and social spaces. Plant Solutions and Insight’s teams aimed to develop a vibrant, connected workplace that embodies the company’s entrepreneurial spirit. The headquarters transforms into an interior park-like setting by incorporating elements such as nine mature Ficus varieties and over 48 different plant species. This design provides stress-relieving spaces and areas that encourage both solitude and collaboration.
Function: The strategic layout and integration of plants serve multiple vital functions. Greenery carves out versatile multi-use spaces, improves air quality, and enhances employee well-being. With over 980 plants housed in 55 millwork planters, the environment is visually appealing and acts as natural barriers and wayfinding tools. These biophilic elements contribute to achieving LEED Gold certification by reducing energy consumption and promoting a healthy work atmosphere.
Purpose: Integrating plants into the architecture supports Insight’s mission to create a vibrant environment that attracts and retains top talent. The greenery offers employees options for quiet refuge and dynamic spaces encouraging interaction and creativity. This focus on biophilic design aligns with the company’s goal of prioritizing employee well-being and reflecting their culture and values.
The Link, Phoenix, Arizona
Design: At The Link, plants are seamlessly woven into architectural fabric to create a visually stunning and inviting environment. The 3-story glass-enclosed atrium is a vibrant central feature, with lush greenery incorporated to enhance the natural wood finishes and local artwork. These elements work together to transform the formerly separate office buildings into a cohesive, modern space that connects people and the community through the thoughtful use of plants in architecture.
Function: The integration of plants in architecture within The Link serves multiple practical purposes. They help define and carve out functional spaces within the atrium, providing natural navigation aids and creating distinct areas for relaxation, work, and socialization. Additionally, the greenery contributes to improved air quality and overall environmental health. The plants also help dampen sound, adding to the serenity of the space and making it more comfortable for people to gather without excessive noise. This makes the environment more enjoyable for tenants and visitors alike.
Purpose: The primary purpose of incorporating plants in architecture into The Link’s design is to foster a sense of community and well-being. By creating an atmosphere that blends nature with urban elements, The Link aligns with Provision’s mission of connecting people through high-quality experiences. The biophilic elements also support the overall goal of transforming the space into a dynamic, engaging hub that attracts and retains visitors, enhancing their experience while reflecting the values of sustainability and artistic expression.
Looking Towards the Future of Plants in Architecture
As we look towards the future, integrating plants in architecture represents a promising direction for sustainable and biophilic design. By embracing this trend, architects can create environments that foster well-being, enhance aesthetics, and contribute to environmental sustainability. Plants’ functional benefits, from improving air quality to regulating climate, make them indispensable elements of modern architecture.
By understanding and leveraging plants potential, architects can create spaces that are not only visually appealing but also healthier and more sustainable. Whether through green walls, vertical gardens, or strategically placed potted plants, the opportunities for integrating nature into architecture are vast and varied.
Partnering with plant design experts like Plant Solutions can further enhance these efforts, providing architects with the knowledge and resources needed to integrate plants into their projects seamlessly. These collaborations ensure that the plant installations are beautiful but functional and sustainable, tailored to the specific needs of each project.
As we continue to explore the possibilities of biophilic design, plants will play an increasingly important role in shaping the future of architecture. By embracing this movement and working with experts, architects can create spaces connecting people with nature, promoting well-being and sustainability for future generations.
Ready to Enhance Your Space?
Fill out the form below, and one of our experts will reach out to you to discuss how we can help you achieve a healthier, more sustainable building.
Let’s create something amazing together!

